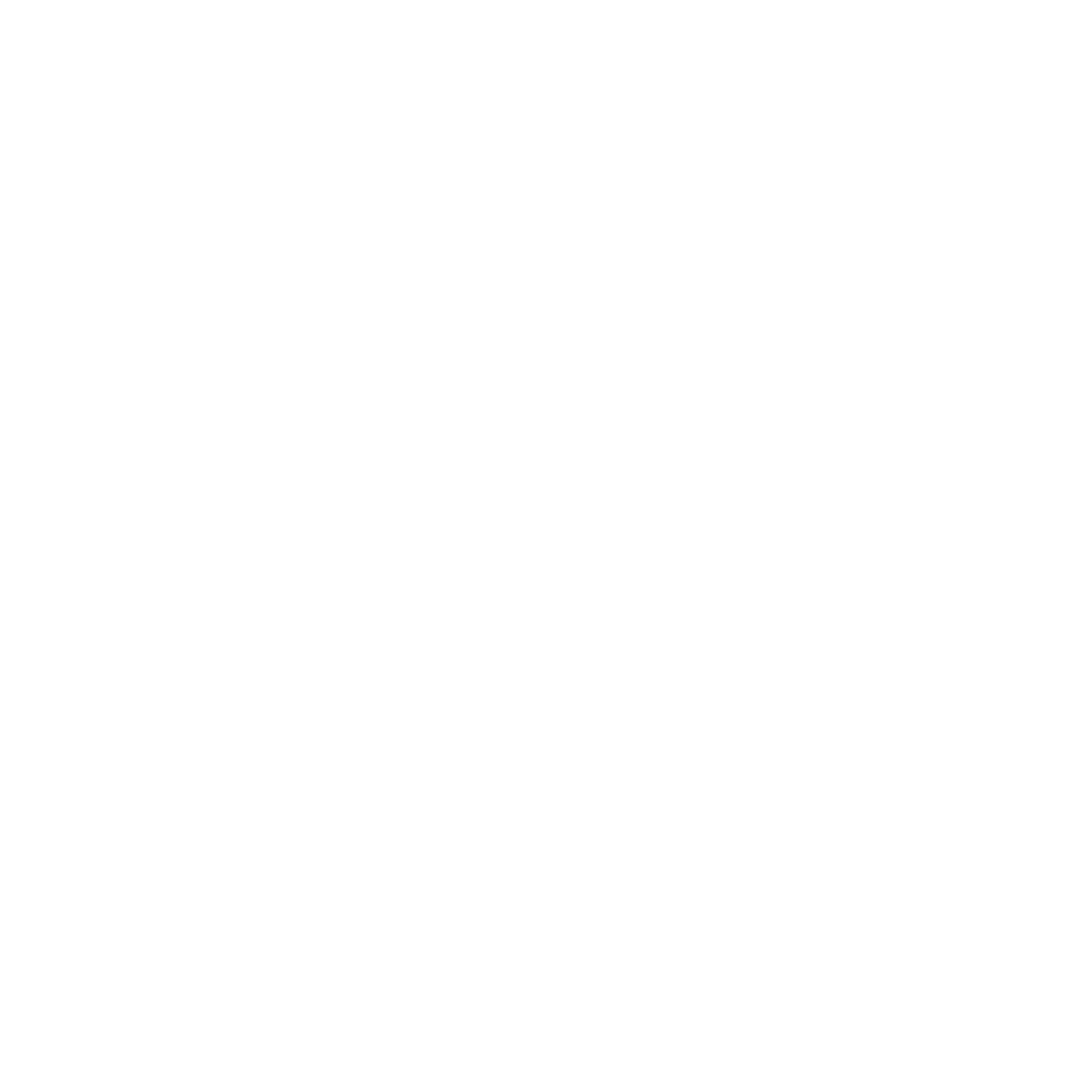Bought with Dawn M Williams • Berkshire Hathaway Homeservice Homesale Realty
For more information regarding the value of a property, please contact us for a free consultation.
303 S CHURCH ST Sudlersville, MD 21668
Want to know what your home might be worth? Contact us for a FREE valuation!

Our team is ready to help you sell your home for the highest possible price ASAP
Key Details
Sold Price $349,999
Property Type Single Family Home
Sub Type Detached
Listing Status Sold
Purchase Type For Sale
Square Footage 2,074 sqft
Price per Sqft $168
Subdivision Sudlersville
MLS Listing ID MDQA2011744
Sold Date 03/11/25
Style Ranch/Rambler
Bedrooms 3
Full Baths 2
HOA Y/N N
Abv Grd Liv Area 1,556
Year Built 1953
Available Date 2024-11-22
Annual Tax Amount $1,906
Tax Year 2024
Lot Size 10,800 Sqft
Acres 0.25
Property Sub-Type Detached
Source BRIGHT
Property Description
Totally renovated. LOOKS LIKE A NEW HOME!!! 3 bedroom and 2 NEW full baths, Kitchen cabinets, counter tops and appliances NEW. Al new flooring, windows, doors, painted, opened up wall in the dining room with 6' slider, wood burning fireplace. Soffits, gutters and landscaping.
Electric and plumbing updated to code. The partially finished basement has, laundry and mechanical rooms, all heated and cooled... The house has transformed into a beautiful HOME. Less than half hr. to Middletown,De, Dover, 15 minutes to Historic Chestertown and ONLY 30 mi to Bay Bridge. Walk across the street to the Elementary School or younger adults can walk 3 blocks to the newly constructed Middel School. 2 Blocks from park offering activities for ALL ages, new pickle ball courts!!
....
Location
State MD
County Queen Annes
Zoning TTSF
Rooms
Basement Improved, Heated, Interior Access, Partial, Sump Pump, Other
Main Level Bedrooms 3
Interior
Interior Features Attic, Bar, Carpet, Floor Plan - Open, Kitchen - Table Space, Pantry, Bathroom - Tub Shower, Upgraded Countertops, Wood Floors
Hot Water Propane
Heating Baseboard - Hot Water
Cooling Central A/C
Fireplaces Number 1
Fireplaces Type Brick, Wood, Mantel(s)
Equipment Dishwasher, Dryer, Exhaust Fan, Icemaker, Oven - Self Cleaning, Refrigerator, Washer
Fireplace Y
Window Features Insulated
Appliance Dishwasher, Dryer, Exhaust Fan, Icemaker, Oven - Self Cleaning, Refrigerator, Washer
Heat Source Oil
Laundry Lower Floor
Exterior
Garage Spaces 3.0
Water Access N
Accessibility None
Total Parking Spaces 3
Garage N
Building
Story 1
Foundation Block, Slab
Above Ground Finished SqFt 1556
Sewer Public Sewer
Water Public
Architectural Style Ranch/Rambler
Level or Stories 1
Additional Building Above Grade, Below Grade
New Construction N
Schools
School District Queen Anne'S County Public Schools
Others
Pets Allowed Y
Senior Community No
Tax ID 1801003879
Ownership Fee Simple
SqFt Source 2074
Acceptable Financing Cash, Conventional, FHA, VA, USDA
Horse Property N
Listing Terms Cash, Conventional, FHA, VA, USDA
Financing Cash,Conventional,FHA,VA,USDA
Special Listing Condition Standard
Pets Allowed Dogs OK, Cats OK
Read Less

GET MORE INFORMATION




