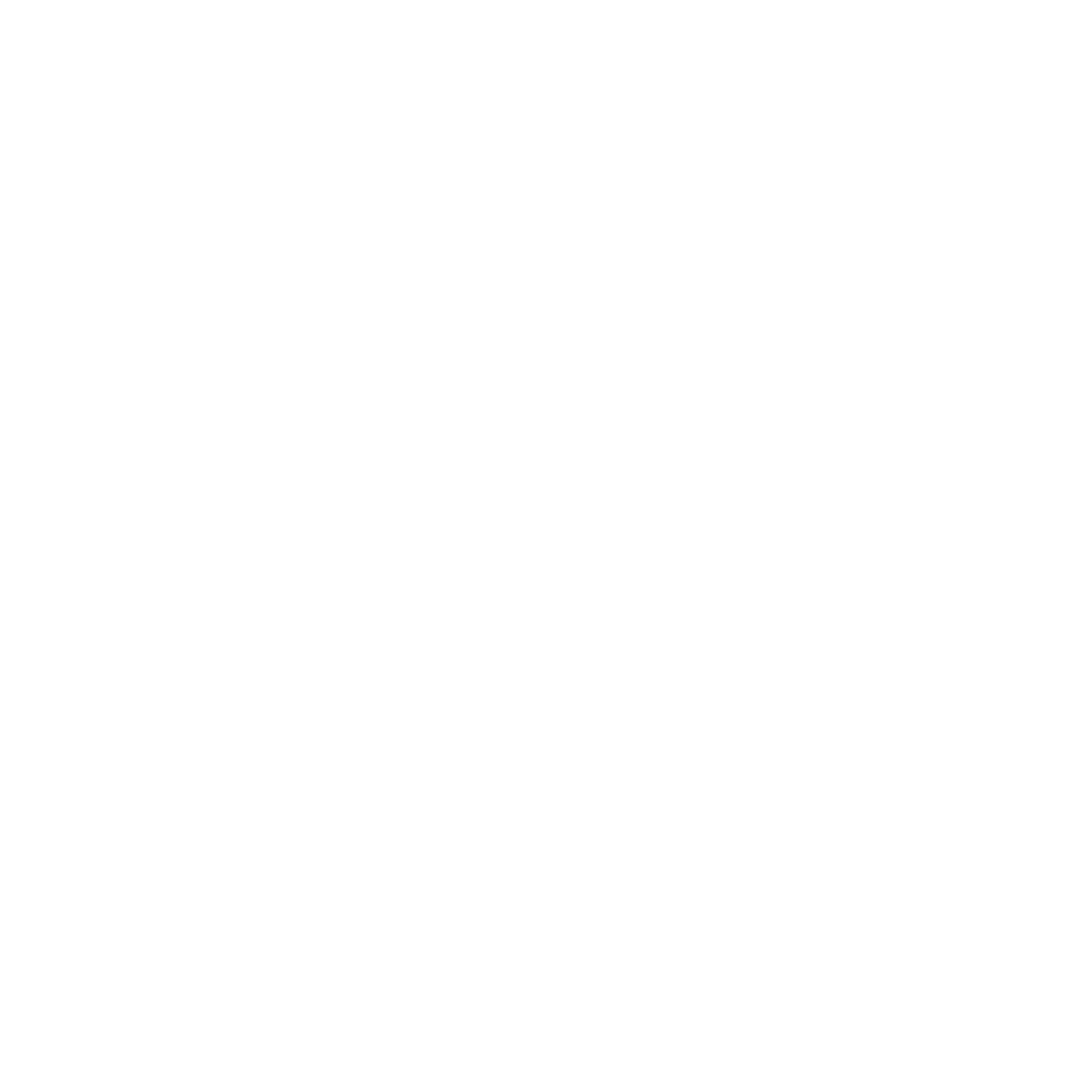Bought with Monique Stephens • Exit Landmark Realty
For more information regarding the value of a property, please contact us for a free consultation.
13221 PINE RD Bowie, MD 20720
Want to know what your home might be worth? Contact us for a FREE valuation!
Our team is ready to help you sell your home for the highest possible price ASAP
Key Details
Sold Price $285,000
Property Type Single Family Home
Sub Type Detached
Listing Status Sold
Purchase Type For Sale
Square Footage 1,475 sqft
Price per Sqft $193
Subdivision Brady Property
MLS Listing ID MDPG603698
Sold Date 02/18/22
Style Ranch/Rambler
Bedrooms 3
Full Baths 2
HOA Y/N N
Abv Grd Liv Area 1,475
Originating Board BRIGHT
Year Built 1959
Available Date 2021-04-28
Annual Tax Amount $3,226
Tax Year 2021
Lot Size 0.277 Acres
Acres 0.28
Property Sub-Type Detached
Property Description
Offers due, 011922 at noon. Great opportunity to design your dream home. Lots of potential awaits you in this one level rancher. Seller wants listing price. Bring your imagination and your contractor to make this gem shine. Original home recently remodeled addition built adding a spacious master suite with great potential. Selling AS IS ONLY. Notes from the seller: The inspection papers for the worked done in the rear of the home (the addition) are in the front window at the home. The permits have been extended past the dates listed on them currently building and electrical permits have been filed with the county. The plans are owned by the seller and they have been stamped and county approved. Seller can give a digital copy to the buyer but buyer will need to get permits reissued in there names. The shingles were done on the original house to match the new shingles on the addition there is only one layer of standard 3 tab shingles under the new architectural shingles on the original house.
Location
State MD
County Prince Georges
Zoning RR
Rooms
Basement Other
Main Level Bedrooms 3
Interior
Hot Water Electric
Heating Forced Air
Cooling Window Unit(s)
Heat Source Oil
Exterior
Water Access N
Accessibility None
Garage N
Building
Story 1
Sewer Public Sewer
Water Public
Architectural Style Ranch/Rambler
Level or Stories 1
Additional Building Above Grade, Below Grade
New Construction N
Schools
School District Prince George'S County Public Schools
Others
Senior Community No
Tax ID 17141586809
Ownership Fee Simple
SqFt Source Assessor
Special Listing Condition Standard
Read Less





