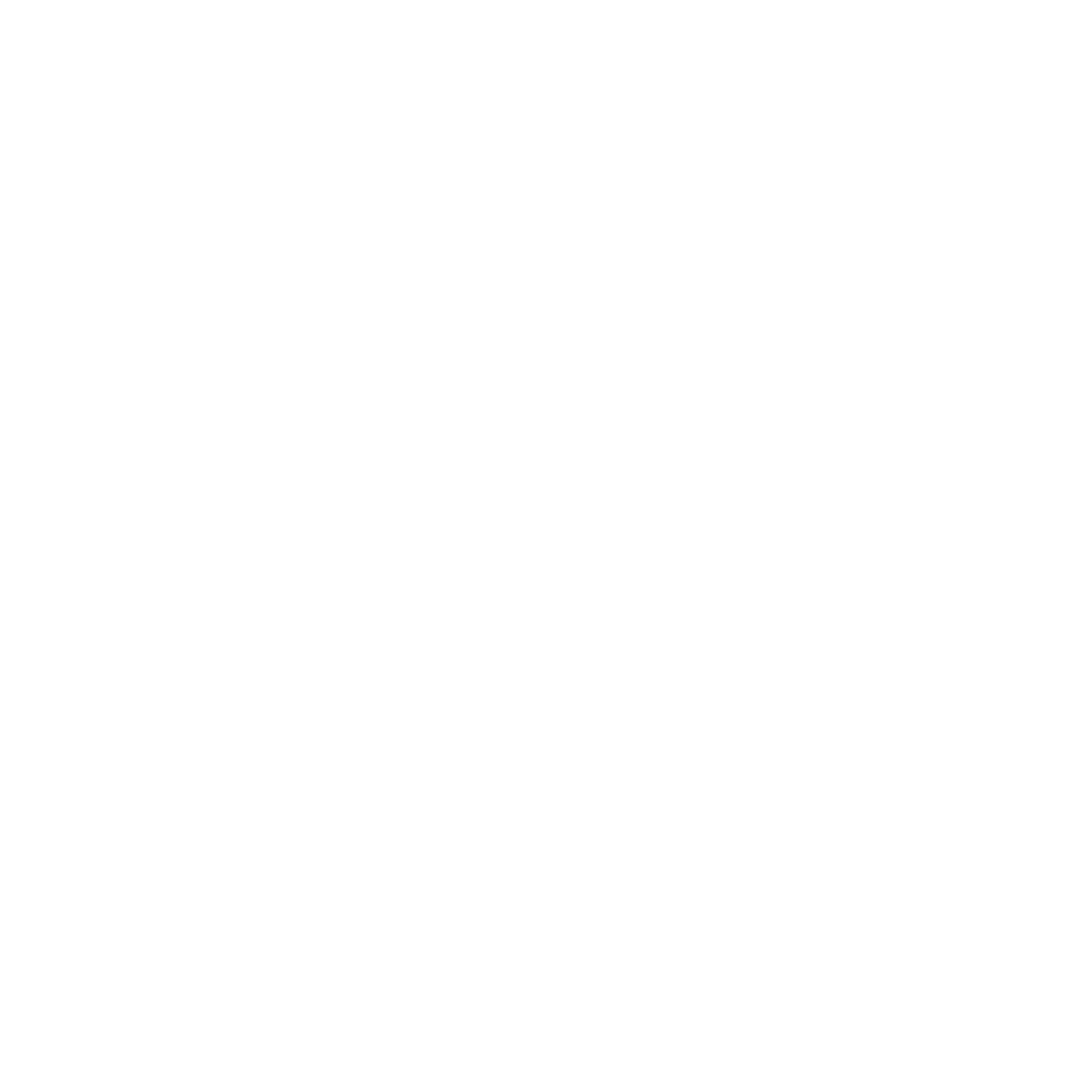Bought with Alisa F Powell-Santos • Exit Landmark Realty
For more information regarding the value of a property, please contact us for a free consultation.
14100 RECTORY LN Upper Marlboro, MD 20772
Want to know what your home might be worth? Contact us for a FREE valuation!
Our team is ready to help you sell your home for the highest possible price ASAP
Key Details
Sold Price $465,000
Property Type Single Family Home
Sub Type Detached
Listing Status Sold
Purchase Type For Sale
Square Footage 2,118 sqft
Price per Sqft $219
Subdivision Marlboro Heights
MLS Listing ID MDPG2047126
Sold Date 08/19/22
Style Cape Cod
Bedrooms 4
Full Baths 2
Half Baths 2
HOA Y/N N
Abv Grd Liv Area 1,782
Originating Board BRIGHT
Year Built 1946
Available Date 2022-06-24
Annual Tax Amount $5,671
Tax Year 2021
Lot Size 10,500 Sqft
Acres 0.24
Property Sub-Type Detached
Property Description
Renovated and shows beautifully. Enjoy a unique property in the heart of Upper Marlboro. All new appliances, fixtures, paint, kitchen, and re-finished hardwood flooring. Updated bathrooms. Unique tiles and beautiful details throughout. Detached garage is great for storage. Massive backyard deck and living spaces make this property shine. Large master suite area can be made into two bedrooms or remain as a suite. Loads of garden plants and room to enjoy nature. Property has solar panels and very affordable energy costs!
Location
State MD
County Prince Georges
Zoning RSF95
Direction East
Rooms
Basement Full, Partially Finished, Walkout Stairs, Windows
Main Level Bedrooms 1
Interior
Interior Features Bar, Carpet, Ceiling Fan(s), Dining Area, Entry Level Bedroom, Floor Plan - Traditional, Formal/Separate Dining Room
Hot Water Electric
Heating Radiator, Radiant, Other
Cooling Central A/C, Ceiling Fan(s), Window Unit(s)
Flooring Hardwood, Tile/Brick, Vinyl
Fireplaces Number 1
Equipment Built-In Microwave, Disposal, Dishwasher, Refrigerator
Fireplace Y
Appliance Built-In Microwave, Disposal, Dishwasher, Refrigerator
Heat Source Electric
Laundry Dryer In Unit, Washer In Unit, Basement
Exterior
Exterior Feature Porch(es), Patio(s), Deck(s), Enclosed
Parking Features Garage - Front Entry
Garage Spaces 1.0
Fence Fully
Utilities Available Electric Available, Cable TV, Multiple Phone Lines, Propane, Other
Water Access N
Roof Type Shingle,Architectural Shingle
Accessibility Level Entry - Main, Other
Porch Porch(es), Patio(s), Deck(s), Enclosed
Total Parking Spaces 1
Garage Y
Building
Lot Description Landscaping, Level, Pond
Story 3
Foundation Crawl Space, Block
Sewer Public Sewer
Water Public
Architectural Style Cape Cod
Level or Stories 3
Additional Building Above Grade, Below Grade
New Construction N
Schools
Elementary Schools Barack Obama Elementary
Middle Schools James Madison
High Schools Dr. Henry A. Wise, Jr. High
School District Prince George'S County Public Schools
Others
Pets Allowed Y
Senior Community No
Tax ID 17030201129
Ownership Fee Simple
SqFt Source Assessor
Acceptable Financing Cash, Conventional
Listing Terms Cash, Conventional
Financing Cash,Conventional
Special Listing Condition Standard
Pets Allowed No Pet Restrictions
Read Less





