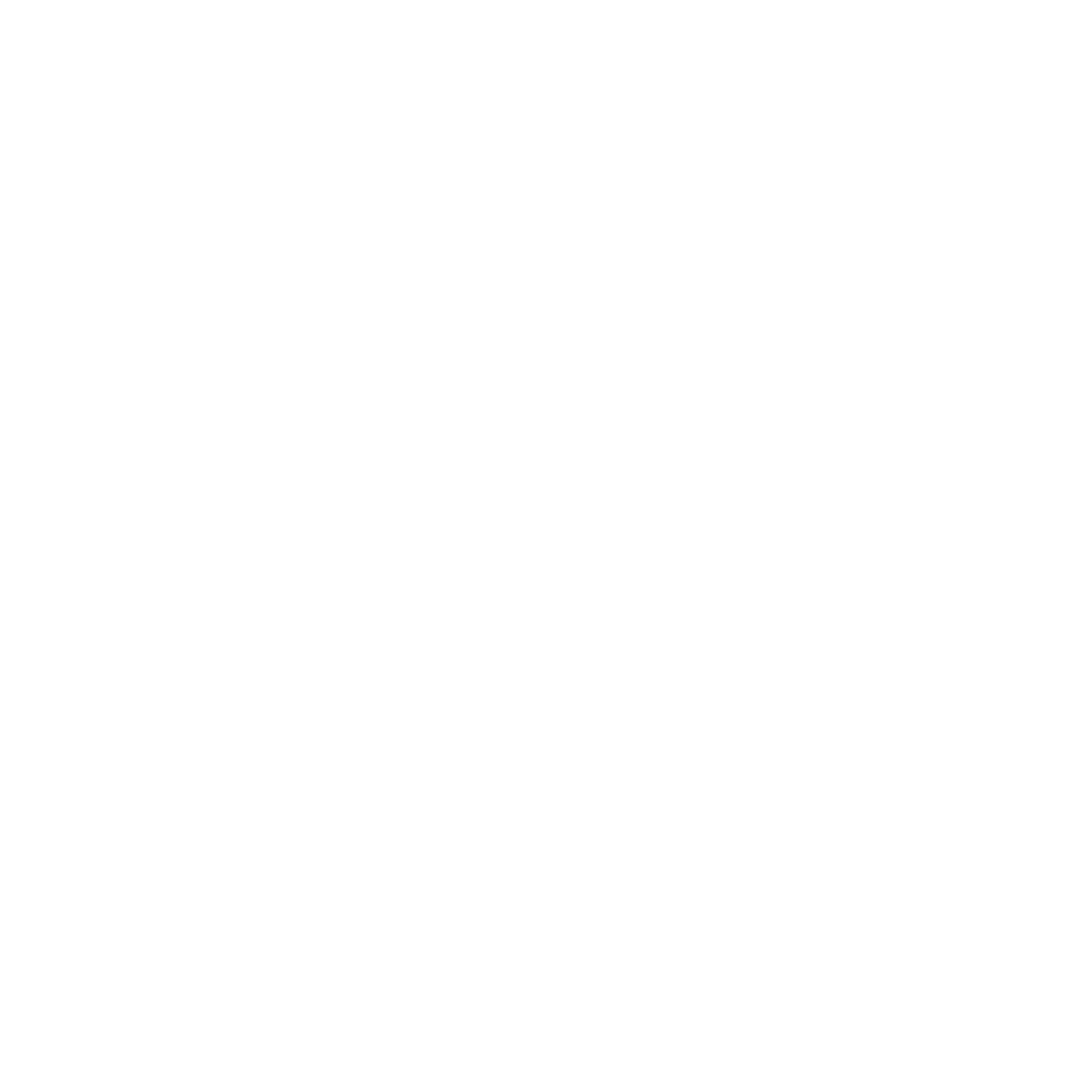Bought with Toni A Lowman • O Brien Realty
For more information regarding the value of a property, please contact us for a free consultation.
37920 BLUE CRAB LN Coltons Point, MD 20626
Want to know what your home might be worth? Contact us for a FREE valuation!
Our team is ready to help you sell your home for the highest possible price ASAP
Key Details
Sold Price $330,000
Property Type Single Family Home
Sub Type Detached
Listing Status Sold
Purchase Type For Sale
Square Footage 2,054 sqft
Price per Sqft $160
Subdivision None Available
MLS Listing ID MDSM170244
Sold Date 11/12/20
Style Ranch/Rambler
Bedrooms 3
Full Baths 2
HOA Y/N N
Abv Grd Liv Area 2,054
Originating Board BRIGHT
Year Built 1971
Available Date 2020-07-02
Annual Tax Amount $2,764
Tax Year 2020
Lot Size 0.850 Acres
Acres 0.85
Property Sub-Type Detached
Property Description
UPDATED KITCHEN PHOTOS, TAKE A LOOK! Welcome to Blue Crab Lane in Coltons Point, MD. This beautiful waterview home is on almost an acre of land; Level corner lot with a brand new Amish-built 10 x 16 shed and an attached oversize 2.5 car garage. Plenty of room to park your cars, RV and boat, including a 30-amp electric hookup. This lovely home offers 3 bedrooms, 2 full bathrooms and a spacious living area with a 500 sq.ft. bonus room right off the kitchen! Huge Master Bedroom with cathedral ceilings, palladium windows with Levelor Blinds, recessed lighting and a sitting room that could also be a home office or nursery! Gorgeous Hardwood floors throughout the home. Ceiling fans throughout. This home has been well taken care of and it shows. Peaceful, quiet neighborhood where nature lovers will delight in the sights of bald eagles, blue herons, deer, etc. All within 40 minutes of Pax River, 1.5 hours to DC and 5 minutes from activities at St. Clements Island Museum.
Location
State MD
County Saint Marys
Zoning RPD
Rooms
Main Level Bedrooms 3
Interior
Interior Features Family Room Off Kitchen, Attic, Ceiling Fan(s), Dining Area, Entry Level Bedroom, Floor Plan - Traditional, Primary Bath(s), Pantry, Skylight(s), Tub Shower, Window Treatments, Wood Floors
Hot Water Electric
Heating Heat Pump - Electric BackUp
Cooling Ceiling Fan(s), Central A/C, Ductless/Mini-Split, Energy Star Cooling System, Heat Pump(s), Multi Units, Programmable Thermostat
Flooring Hardwood, Vinyl, Tile/Brick, Concrete
Equipment Refrigerator, Dishwasher, Dryer - Electric, Energy Efficient Appliances, ENERGY STAR Clothes Washer, ENERGY STAR Dishwasher, ENERGY STAR Refrigerator, Exhaust Fan, Icemaker, Microwave, Oven/Range - Electric, Washer, Water Dispenser, Water Heater - High-Efficiency
Furnishings No
Fireplace N
Window Features Double Hung,ENERGY STAR Qualified,Low-E,Skylights,Replacement,Screens,Transom,Vinyl Clad
Appliance Refrigerator, Dishwasher, Dryer - Electric, Energy Efficient Appliances, ENERGY STAR Clothes Washer, ENERGY STAR Dishwasher, ENERGY STAR Refrigerator, Exhaust Fan, Icemaker, Microwave, Oven/Range - Electric, Washer, Water Dispenser, Water Heater - High-Efficiency
Heat Source Electric
Laundry Washer In Unit, Dryer In Unit
Exterior
Exterior Feature Patio(s)
Parking Features Garage - Front Entry, Inside Access, Oversized, Additional Storage Area
Garage Spaces 6.0
Utilities Available Cable TV, Electric Available, Phone Available
Water Access N
View River, Other
Roof Type Architectural Shingle
Street Surface Stone
Accessibility 32\"+ wide Doors, 36\"+ wide Halls, >84\" Garage Door, 2+ Access Exits, Doors - Lever Handle(s), Doors - Swing In
Porch Patio(s)
Road Frontage Private
Attached Garage 2
Total Parking Spaces 6
Garage Y
Building
Lot Description Corner, Rural, SideYard(s), Front Yard, Level, No Thru Street, Rear Yard, Road Frontage
Story 1
Foundation Crawl Space
Sewer On Site Septic, Within 50 FT
Water Well, Holding Tank, Within 50 FT
Architectural Style Ranch/Rambler
Level or Stories 1
Additional Building Above Grade, Below Grade
Structure Type Paneled Walls,Vaulted Ceilings,Dry Wall,Brick,9'+ Ceilings
New Construction N
Schools
Elementary Schools Dynard
Middle Schools Margaret Brent
High Schools Chopticon
School District St. Mary'S County Public Schools
Others
Senior Community No
Tax ID 1907002432
Ownership Fee Simple
SqFt Source Assessor
Horse Property N
Special Listing Condition Standard
Read Less





