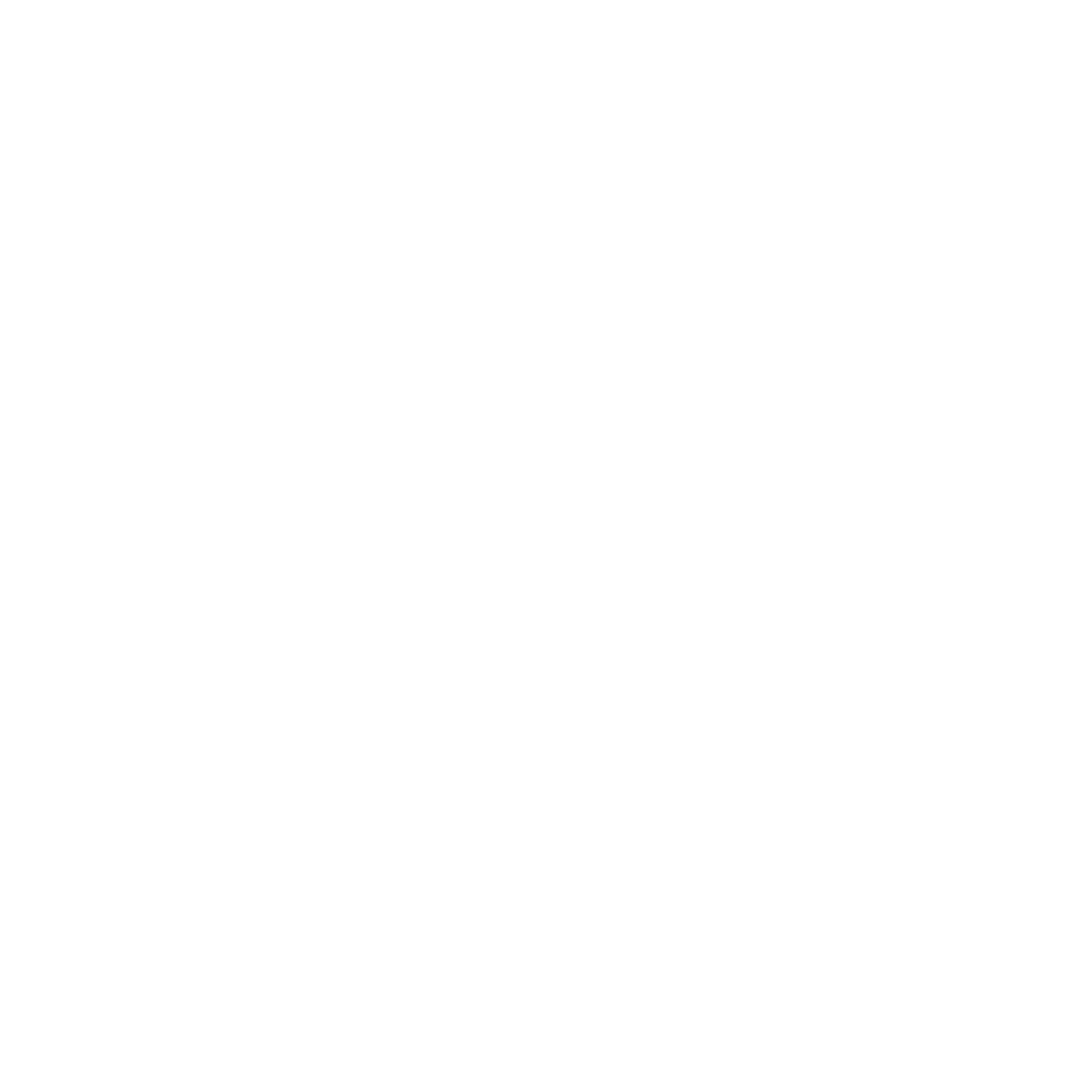4607 4TH RD N Arlington, VA 22203
UPDATED:
Key Details
Property Type Townhouse
Sub Type Interior Row/Townhouse
Listing Status Active
Purchase Type For Sale
Square Footage 2,574 sqft
Price per Sqft $407
Subdivision Cathcart Springs
MLS Listing ID VAAR2058414
Style Colonial
Bedrooms 4
Full Baths 3
Half Baths 1
HOA Fees $1,951/ann
HOA Y/N Y
Abv Grd Liv Area 1,716
Year Built 1981
Annual Tax Amount $9,095
Tax Year 2024
Lot Size 1,560 Sqft
Acres 0.04
Property Sub-Type Interior Row/Townhouse
Source BRIGHT
Property Description
Step into a beautifully updated kitchen featuring modern appliances and ample counter space—perfect for everyday living or entertaining. Just off the kitchen, enjoy a cozy private courtyard, ideal for your morning coffee or a quiet evening outside. A convenient half bath completes the main level.
Upstairs, you'll find three generously sized bedrooms with great closet space, including a large primary suite with two deep double closets and a private en-suite bathroom. A full hall bath serves the additional bedrooms.
The expansive lower level features a full bathroom, a bonus room (perfect as a guest room, office, or gym), and laundry hookups—plenty of flexibility for your needs.
With its inviting layout and unbeatable location, this home is a must-see!
Location
State VA
County Arlington
Zoning R-10T
Rooms
Basement Fully Finished
Interior
Interior Features Bathroom - Soaking Tub, Floor Plan - Open, Kitchen - Gourmet, Recessed Lighting, Primary Bath(s)
Hot Water Electric
Heating Forced Air
Cooling Central A/C
Fireplaces Number 2
Equipment Built-In Microwave, Built-In Range, Dishwasher
Fireplace Y
Appliance Built-In Microwave, Built-In Range, Dishwasher
Heat Source Natural Gas
Exterior
Water Access N
Accessibility None
Garage N
Building
Story 3
Foundation Slab
Sewer Public Sewer
Water Public
Architectural Style Colonial
Level or Stories 3
Additional Building Above Grade, Below Grade
New Construction N
Schools
Elementary Schools Barrett
Middle Schools Kenmore
High Schools Washington Lee
School District Arlington County Public Schools
Others
Senior Community No
Tax ID 13-071-059
Ownership Fee Simple
SqFt Source Assessor
Special Listing Condition Standard
Virtual Tour https://listings.hdbros.com/videos/019721b5-882d-707f-9543-8ceb8b6a40b8




