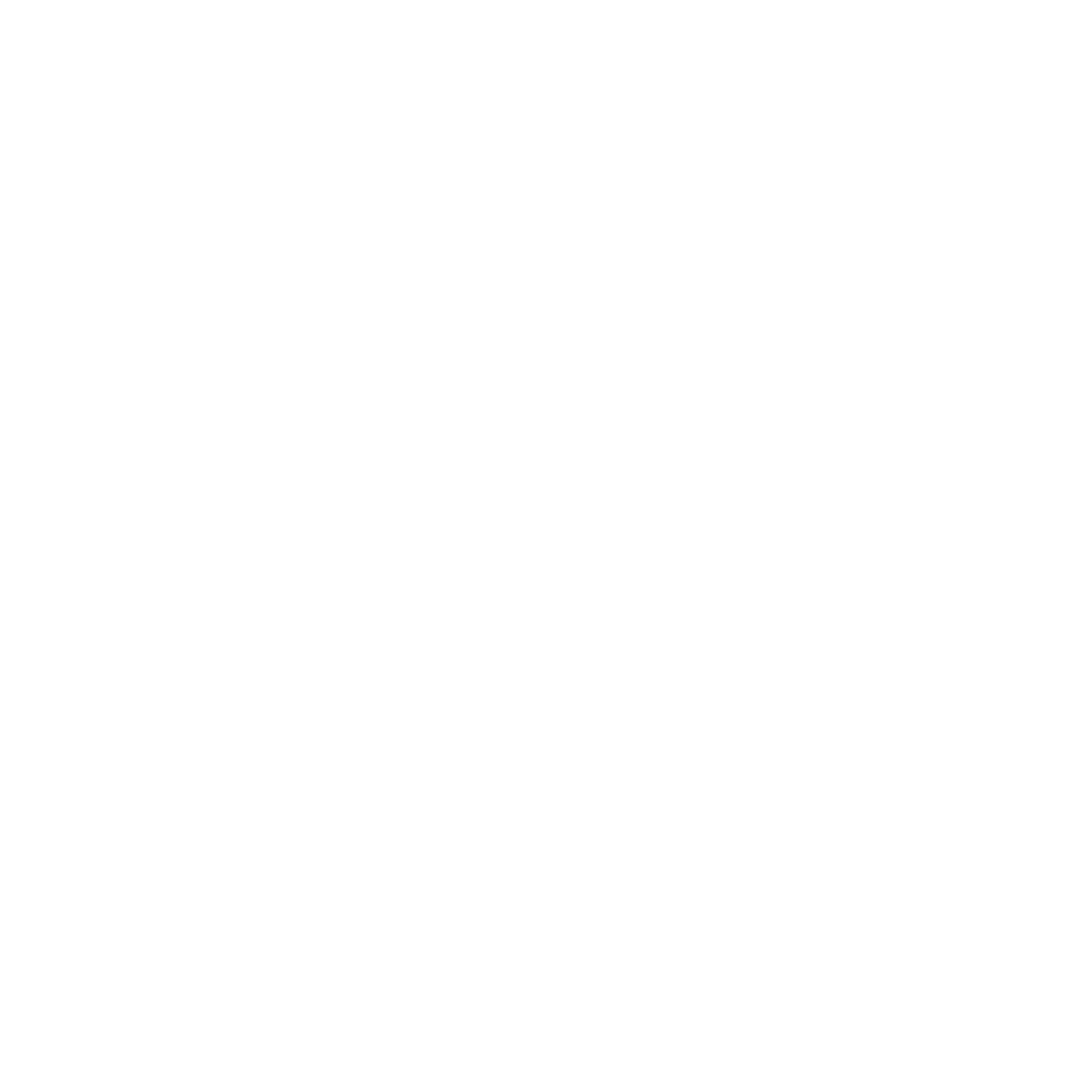7521 WESTFIELD DR Bethesda, MD 20817
OPEN HOUSE
Sat May 17, 1:00pm - 3:00pm
UPDATED:
Key Details
Property Type Single Family Home
Sub Type Detached
Listing Status Active
Purchase Type For Sale
Square Footage 5,921 sqft
Price per Sqft $434
Subdivision Landon Woods
MLS Listing ID MDMC2171640
Style Craftsman
Bedrooms 5
Full Baths 4
Half Baths 1
HOA Y/N N
Abv Grd Liv Area 4,221
Originating Board BRIGHT
Year Built 2011
Available Date 2025-05-15
Annual Tax Amount $19,906
Tax Year 2024
Lot Size 9,442 Sqft
Acres 0.22
Property Sub-Type Detached
Property Description
The main level features a welcoming double-story foyer flanked by formal living and dining rooms, a private office, and a bright family room with fireplace. The gourmet kitchen boasts a large center island, double ovens, and a sunny breakfast area. Enjoy direct access from the kitchen to a screened porch with vaulted ceilings and its own cozy fireplace—ideal for year-round enjoyment. Outside, a stone patio overlooks the well-manicured lawn, and a private hot tub offers the perfect retreat after a long day. A spacious mudroom with coat closet connects directly to the two-car garage, which is equipped with an electric vehicle charging station for added convenience.
Upstairs, the spacious primary suite offers a peaceful retreat with a sitting room, dual walk-in closets, and a spa-inspired bath. A sunlit upstairs family room provides flexible space for lounging, studying, or play. Four additional bedrooms—each with direct access to a full bath—and a well-placed laundry room complete this comfortable and functional upper level.
The fully finished lower level includes a generous recreation room, a game/media room, a fifth bedroom with full bath, two storage areas, and a separate entrance for added versatility. A generator ensures uninterrupted comfort and peace of mind no matter the season.
Top-Rated School District: Walt Whitman High School, Thomas W. Pyle Middle School, Bradley Hills Elementary School
Location
State MD
County Montgomery
Zoning R90
Rooms
Basement Outside Entrance, Full, Fully Finished, Walkout Stairs, Side Entrance
Interior
Interior Features Dining Area, Window Treatments, Wood Floors, Upgraded Countertops, Floor Plan - Traditional
Hot Water Natural Gas
Heating Forced Air
Cooling Central A/C
Flooring Hardwood
Fireplaces Number 2
Fireplaces Type Gas/Propane, Mantel(s)
Equipment Cooktop, Dishwasher, Disposal, Dryer, Exhaust Fan, Icemaker, Oven - Wall, Refrigerator, Washer
Fireplace Y
Appliance Cooktop, Dishwasher, Disposal, Dryer, Exhaust Fan, Icemaker, Oven - Wall, Refrigerator, Washer
Heat Source Natural Gas
Laundry Upper Floor
Exterior
Exterior Feature Patio(s), Screened
Parking Features Garage Door Opener
Garage Spaces 6.0
Fence Rear
Utilities Available Cable TV Available
Water Access N
View Garden/Lawn
Roof Type Asphalt
Accessibility None
Porch Patio(s), Screened
Attached Garage 2
Total Parking Spaces 6
Garage Y
Building
Lot Description Landscaping, Front Yard, Rear Yard
Story 3
Foundation Concrete Perimeter
Sewer Public Sewer
Water Public
Architectural Style Craftsman
Level or Stories 3
Additional Building Above Grade, Below Grade
Structure Type Dry Wall
New Construction N
Schools
Elementary Schools Bradley Hills
Middle Schools Thomas W. Pyle
High Schools Walt Whitman
School District Montgomery County Public Schools
Others
Senior Community No
Tax ID 160700614151
Ownership Fee Simple
SqFt Source Assessor
Special Listing Condition Standard




