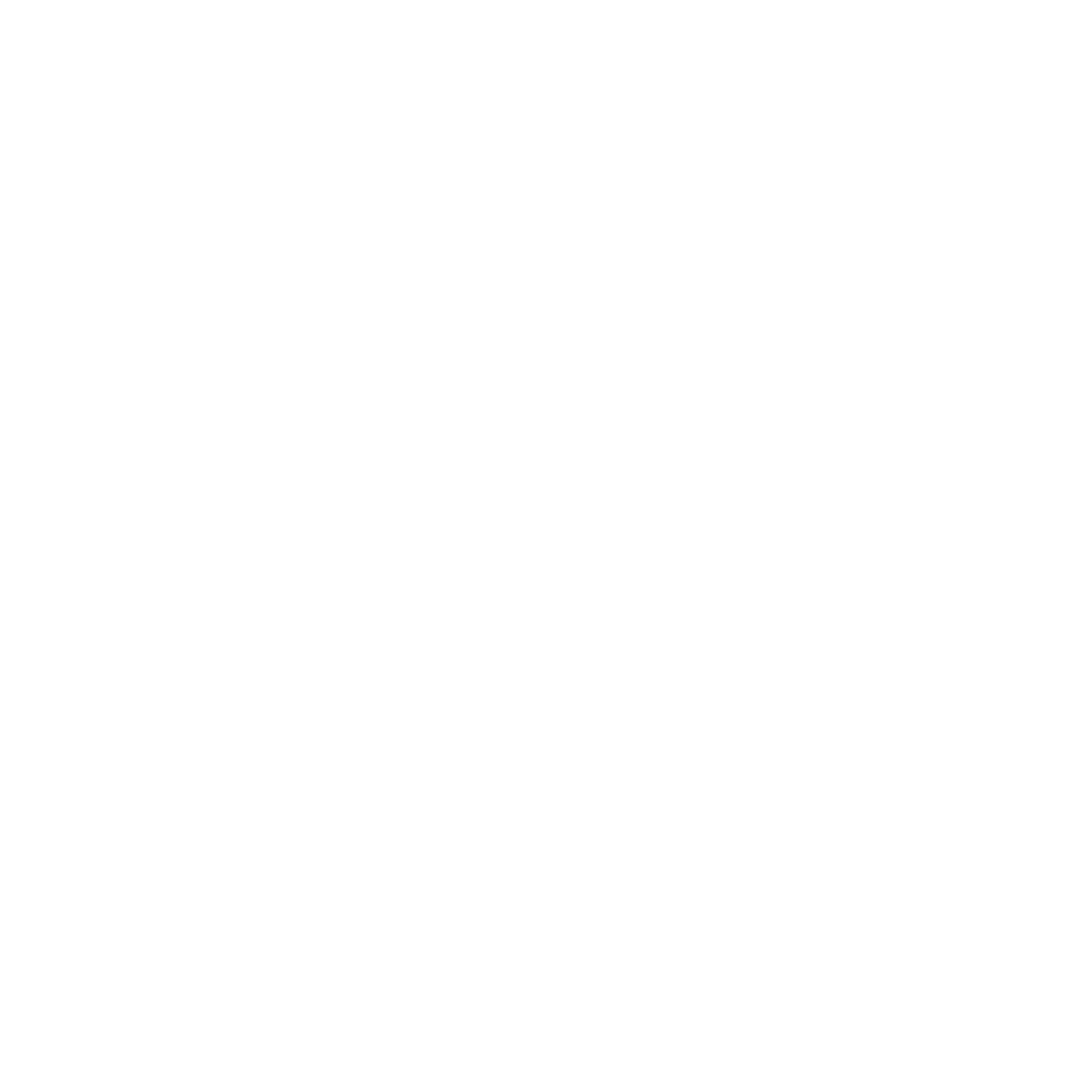1817 OLNEY RD Falls Church, VA 22043
OPEN HOUSE
Sat May 17, 1:00pm - 3:00pm
UPDATED:
Key Details
Property Type Single Family Home
Sub Type Detached
Listing Status Active
Purchase Type For Sale
Square Footage 3,060 sqft
Price per Sqft $408
Subdivision Olney Park
MLS Listing ID VAFX2240000
Style Raised Ranch/Rambler
Bedrooms 4
Full Baths 3
Half Baths 1
HOA Y/N N
Abv Grd Liv Area 1,530
Originating Board BRIGHT
Year Built 1962
Available Date 2025-05-15
Annual Tax Amount $9,617
Tax Year 2025
Lot Size 0.326 Acres
Acres 0.33
Property Sub-Type Detached
Property Description
Downstairs, you'll find a large recreation room, two bonus rooms ideal for home offices or guest suites, and a fully renovated bathroom. But that's not all—a detached, brand-new guest studio with private entrance, full bath, and kitchenette offers endless flexibility for multigenerational living, home office, or rental income (projected at $2,000+/month).
Additional updates include: new roof and gutters (2024), new windows (2024), upgraded lighting (2021), furnace, AC, and water heater (2020), security cameras, a 4–5 car driveway, and much more. This is a rare opportunity to own a move-in ready home with income potential in an established neighborhood undergoing a luxury transformation with new builds all around.
Location
State VA
County Fairfax
Zoning 140
Rooms
Basement Connecting Stairway, Daylight, Partial, Heated, Interior Access, Outside Entrance, Partially Finished, Windows
Main Level Bedrooms 3
Interior
Hot Water Natural Gas
Heating Forced Air
Cooling Central A/C
Flooring Carpet, Ceramic Tile, Wood
Fireplaces Number 1
Fireplaces Type Gas/Propane
Equipment Built-In Microwave, Dishwasher, Disposal, Dryer, Exhaust Fan, Microwave, Refrigerator, Stainless Steel Appliances, Stove, Washer, Washer/Dryer Stacked, Water Heater
Furnishings No
Fireplace Y
Window Features Energy Efficient
Appliance Built-In Microwave, Dishwasher, Disposal, Dryer, Exhaust Fan, Microwave, Refrigerator, Stainless Steel Appliances, Stove, Washer, Washer/Dryer Stacked, Water Heater
Heat Source Natural Gas
Exterior
Exterior Feature Deck(s), Patio(s)
Garage Spaces 4.0
Fence Fully, Wood
Utilities Available Electric Available, Natural Gas Available, Sewer Available, Under Ground, Other
Water Access N
Roof Type Asphalt,Shingle
Accessibility None
Porch Deck(s), Patio(s)
Total Parking Spaces 4
Garage N
Building
Lot Description Adjoins - Open Space, Backs to Trees, Level
Story 1
Foundation Brick/Mortar
Sewer Public Sewer
Water Public
Architectural Style Raised Ranch/Rambler
Level or Stories 1
Additional Building Above Grade, Below Grade
Structure Type Dry Wall
New Construction N
Schools
School District Fairfax County Public Schools
Others
Pets Allowed N
Senior Community No
Tax ID 0303 18 0039
Ownership Fee Simple
SqFt Source Assessor
Acceptable Financing Bank Portfolio, Conventional, FHA, FHVA, VA, VHDA
Horse Property N
Listing Terms Bank Portfolio, Conventional, FHA, FHVA, VA, VHDA
Financing Bank Portfolio,Conventional,FHA,FHVA,VA,VHDA
Special Listing Condition Standard
Virtual Tour https://homes.amazinglistingphotos.com/1817-Olney-Rd/idx




