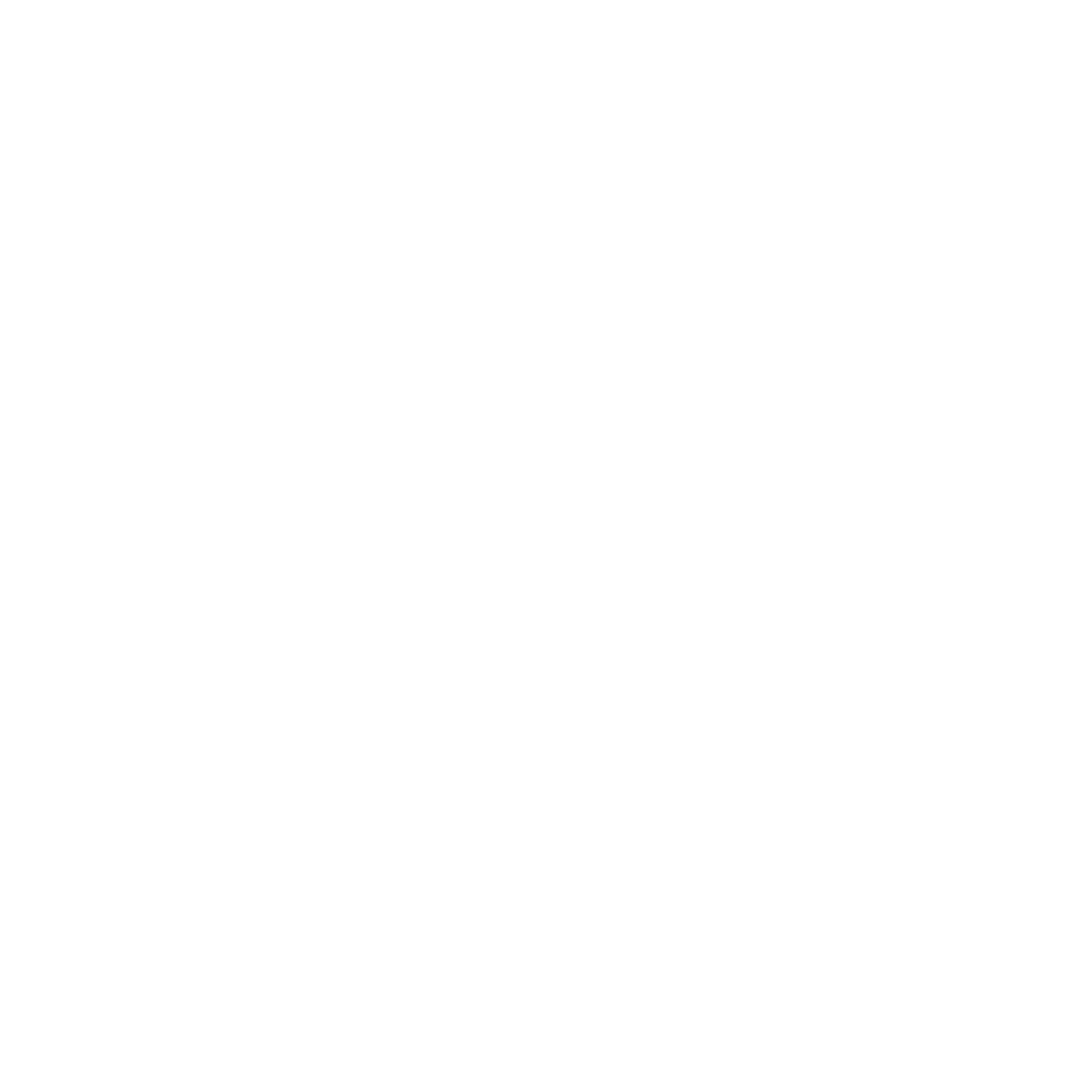9808 DARCY FOREST DR Silver Spring, MD 20910
UPDATED:
Key Details
Property Type Single Family Home
Sub Type Detached
Listing Status Coming Soon
Purchase Type For Sale
Square Footage 2,604 sqft
Price per Sqft $316
Subdivision Belvedere Glen
MLS Listing ID MDMC2179978
Style Colonial
Bedrooms 5
Full Baths 3
Half Baths 1
HOA Fees $225/qua
HOA Y/N Y
Abv Grd Liv Area 1,904
Originating Board BRIGHT
Year Built 2002
Available Date 2025-05-10
Annual Tax Amount $8,731
Tax Year 2024
Lot Size 5,862 Sqft
Acres 0.13
Property Sub-Type Detached
Property Description
Step inside to a gracious center-hall layout with a welcoming foyer, light filled living room, expansive family room with gas fireplace, and a formal dining room—ideal for hosting gatherings. Gleaming hardwood floors and oversized windows flood the main level with natural light, while the walls are dressed in a designer paint palette that adds warmth and sophistication throughout. At the heart of the home, the open-concept family room, kitchen, and breakfast area invite everyday comfort and effortless entertaining. The kitchen features sleek, modern cabinetry, black granite countertops, and stainless steel appliances, with direct access to the backyard and detached two car garage.
Upstairs, the spacious primary suite is a true retreat, complete with two walk-in closets and a luxurious ensuite bath offering a soaking tub, double vanity, and walk-in shower. Two additional bedrooms share a well-appointed hall bath. A hall linen closet further completed the second floor.
The finished lower level adds incredible flexibility, featuring a recreation room, two additional bedrooms, a full bath, and a laundry/storage area—perfect for guests, a home office, or multigenerational living.
Set in a friendly neighborhood with easy access to shops, parks, and transit, this home combines space, style, and location in one perfect package. Welcome home!
Location
State MD
County Montgomery
Zoning R60
Rooms
Basement Connecting Stairway, Fully Finished
Interior
Interior Features Kitchen - Table Space, Dining Area
Hot Water Natural Gas
Heating Forced Air
Cooling Central A/C
Fireplaces Number 1
Equipment Oven/Range - Gas, Refrigerator, Disposal, Dishwasher, Washer, Dryer
Fireplace Y
Appliance Oven/Range - Gas, Refrigerator, Disposal, Dishwasher, Washer, Dryer
Heat Source Natural Gas
Laundry Has Laundry
Exterior
Parking Features Garage - Rear Entry
Garage Spaces 2.0
Water Access N
Accessibility None
Total Parking Spaces 2
Garage Y
Building
Story 3
Foundation Permanent
Sewer Public Sewer
Water Public
Architectural Style Colonial
Level or Stories 3
Additional Building Above Grade, Below Grade
New Construction N
Schools
School District Montgomery County Public Schools
Others
Pets Allowed Y
Senior Community No
Tax ID 161303341988
Ownership Fee Simple
SqFt Source Assessor
Special Listing Condition Standard
Pets Allowed No Pet Restrictions




