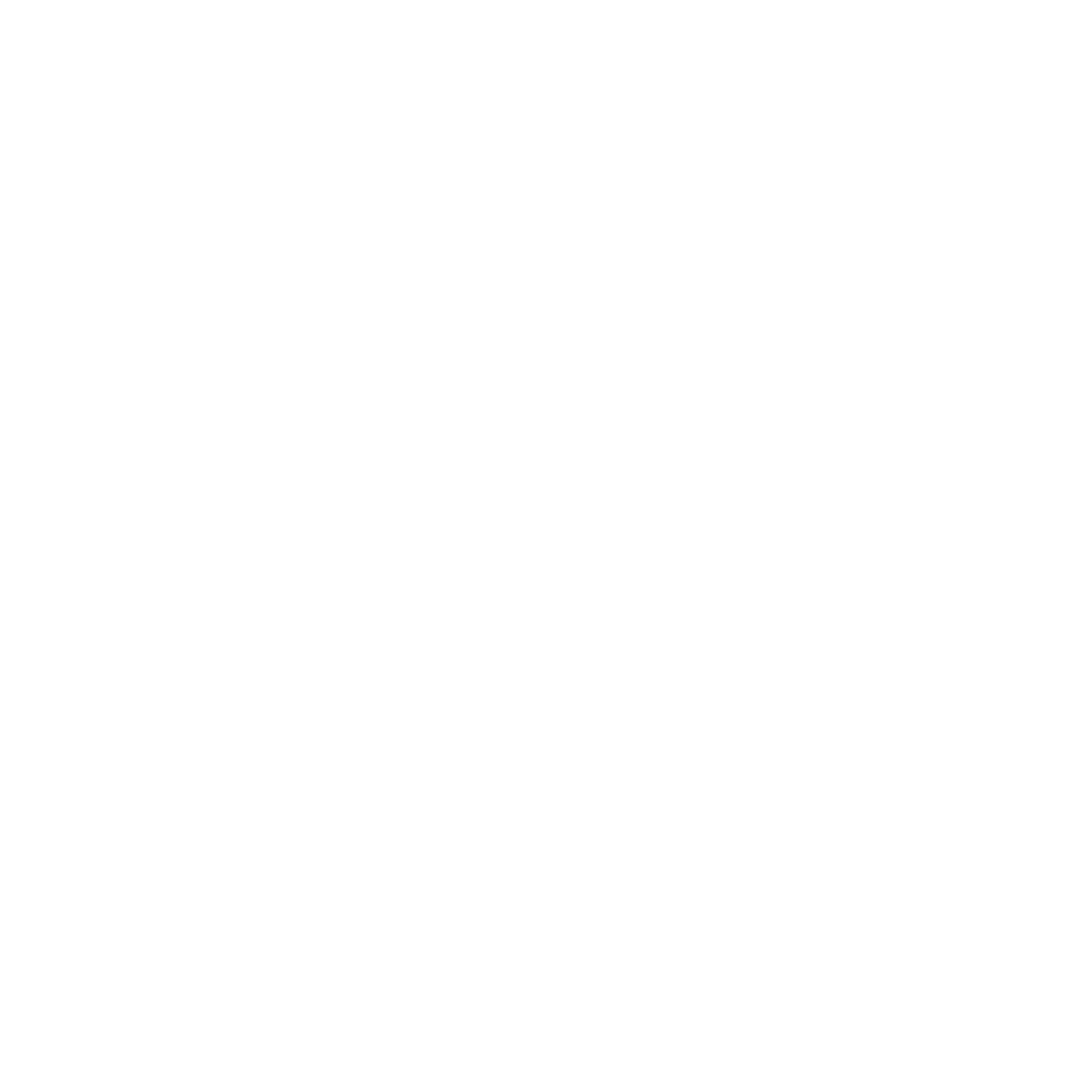14211 SARATOGA PARK DR Hillsboro, VA 20132
UPDATED:
Key Details
Property Type Single Family Home
Sub Type Detached
Listing Status Active
Purchase Type For Sale
Square Footage 3,686 sqft
Price per Sqft $230
Subdivision Saratoga
MLS Listing ID VALO2095970
Style Colonial
Bedrooms 4
Full Baths 3
Half Baths 1
HOA Fees $323
HOA Y/N Y
Abv Grd Liv Area 2,486
Originating Board BRIGHT
Year Built 2013
Annual Tax Amount $6,451
Tax Year 2025
Lot Size 1.330 Acres
Acres 1.33
Property Sub-Type Detached
Property Description
Location
State VA
County Loudoun
Zoning AR1
Rooms
Other Rooms Living Room, Dining Room, Primary Bedroom, Bedroom 2, Bedroom 3, Bedroom 4, Kitchen, Family Room, Breakfast Room, Laundry, Recreation Room, Bonus Room, Primary Bathroom, Full Bath, Half Bath
Basement Full
Interior
Interior Features Kitchen - Gourmet, Kitchen - Island, Primary Bath(s), Crown Moldings, Upgraded Countertops, Window Treatments, Wood Floors
Hot Water Electric
Heating Central
Cooling Central A/C
Equipment Cooktop, Dishwasher, Disposal, Refrigerator, Built-In Microwave, Washer, Dryer, Oven - Wall
Fireplace N
Appliance Cooktop, Dishwasher, Disposal, Refrigerator, Built-In Microwave, Washer, Dryer, Oven - Wall
Heat Source Electric
Laundry Upper Floor
Exterior
Exterior Feature Deck(s)
Parking Features Garage - Side Entry
Garage Spaces 2.0
Water Access N
View Scenic Vista, Mountain
Accessibility None
Porch Deck(s)
Attached Garage 2
Total Parking Spaces 2
Garage Y
Building
Story 3
Foundation Concrete Perimeter
Sewer Septic = # of BR
Water Well
Architectural Style Colonial
Level or Stories 3
Additional Building Above Grade, Below Grade
Structure Type Vaulted Ceilings,High
New Construction N
Schools
Elementary Schools Mountain View
Middle Schools Harmony
High Schools Woodgrove
School District Loudoun County Public Schools
Others
HOA Fee Include Snow Removal,Trash,Common Area Maintenance
Senior Community No
Tax ID 547271856000
Ownership Fee Simple
SqFt Source Assessor
Acceptable Financing Cash, Conventional, FHA, VA
Listing Terms Cash, Conventional, FHA, VA
Financing Cash,Conventional,FHA,VA
Special Listing Condition Standard
Virtual Tour https://socialagentvisuals.aryeo.com/sites/mnweojq/unbranded




