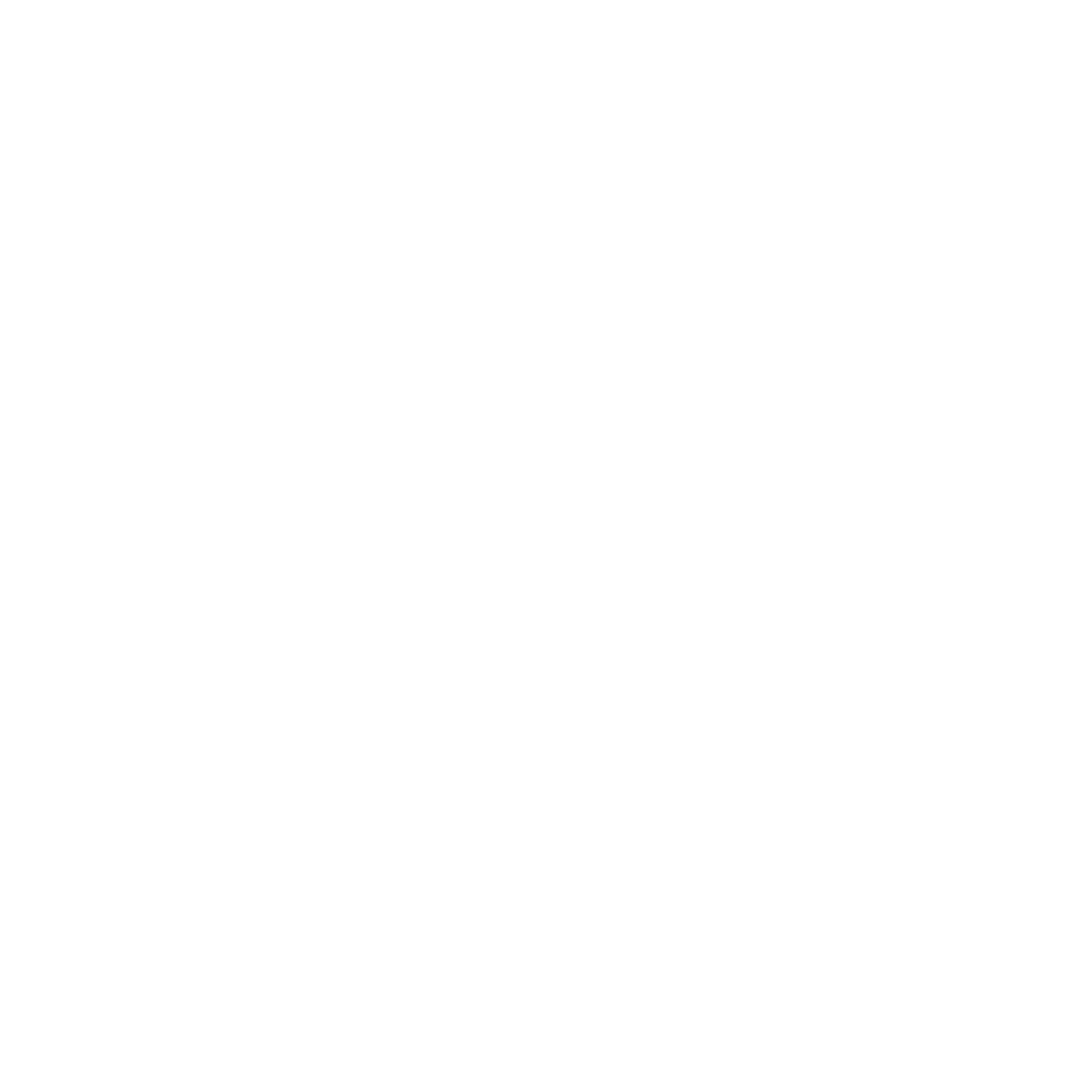3511 FOREST EDGE DR #17-3C Silver Spring, MD 20906
UPDATED:
Key Details
Property Type Condo
Sub Type Condo/Co-op
Listing Status Active
Purchase Type For Sale
Square Footage 1,273 sqft
Price per Sqft $176
Subdivision Leisure World
MLS Listing ID MDMC2179592
Style Traditional
Bedrooms 2
Full Baths 2
Condo Fees $808/mo
HOA Y/N Y
Abv Grd Liv Area 1,273
Originating Board BRIGHT
Year Built 1977
Annual Tax Amount $2,133
Tax Year 2024
Property Sub-Type Condo/Co-op
Property Description
Location
State MD
County Montgomery
Zoning PRC
Rooms
Main Level Bedrooms 2
Interior
Hot Water Electric
Heating Baseboard - Electric
Cooling Central A/C
Equipment Built-In Microwave, Dishwasher, Disposal, Dryer, Refrigerator, Washer, Oven/Range - Electric
Fireplace N
Appliance Built-In Microwave, Dishwasher, Disposal, Dryer, Refrigerator, Washer, Oven/Range - Electric
Heat Source Electric
Exterior
Garage Spaces 1.0
Amenities Available Art Studio, Bar/Lounge, Billiard Room, Fitness Center, Gated Community, Golf Course, Jog/Walk Path, Library, Newspaper Service, Pool - Indoor, Pool - Outdoor, Retirement Community, Security, Tennis Courts, Transportation Service
Water Access N
Accessibility Elevator
Total Parking Spaces 1
Garage N
Building
Story 1
Unit Features Garden 1 - 4 Floors
Sewer Public Sewer
Water Public
Architectural Style Traditional
Level or Stories 1
Additional Building Above Grade, Below Grade
New Construction N
Schools
School District Montgomery County Public Schools
Others
Pets Allowed Y
HOA Fee Include Cable TV,Heat,Electricity,High Speed Internet,Lawn Maintenance,Management,Pool(s),Recreation Facility,Reserve Funds,Security Gate,Snow Removal,Water,Sewer
Senior Community Yes
Age Restriction 55
Tax ID 161301748683
Ownership Condominium
Special Listing Condition Standard
Pets Allowed Size/Weight Restriction




