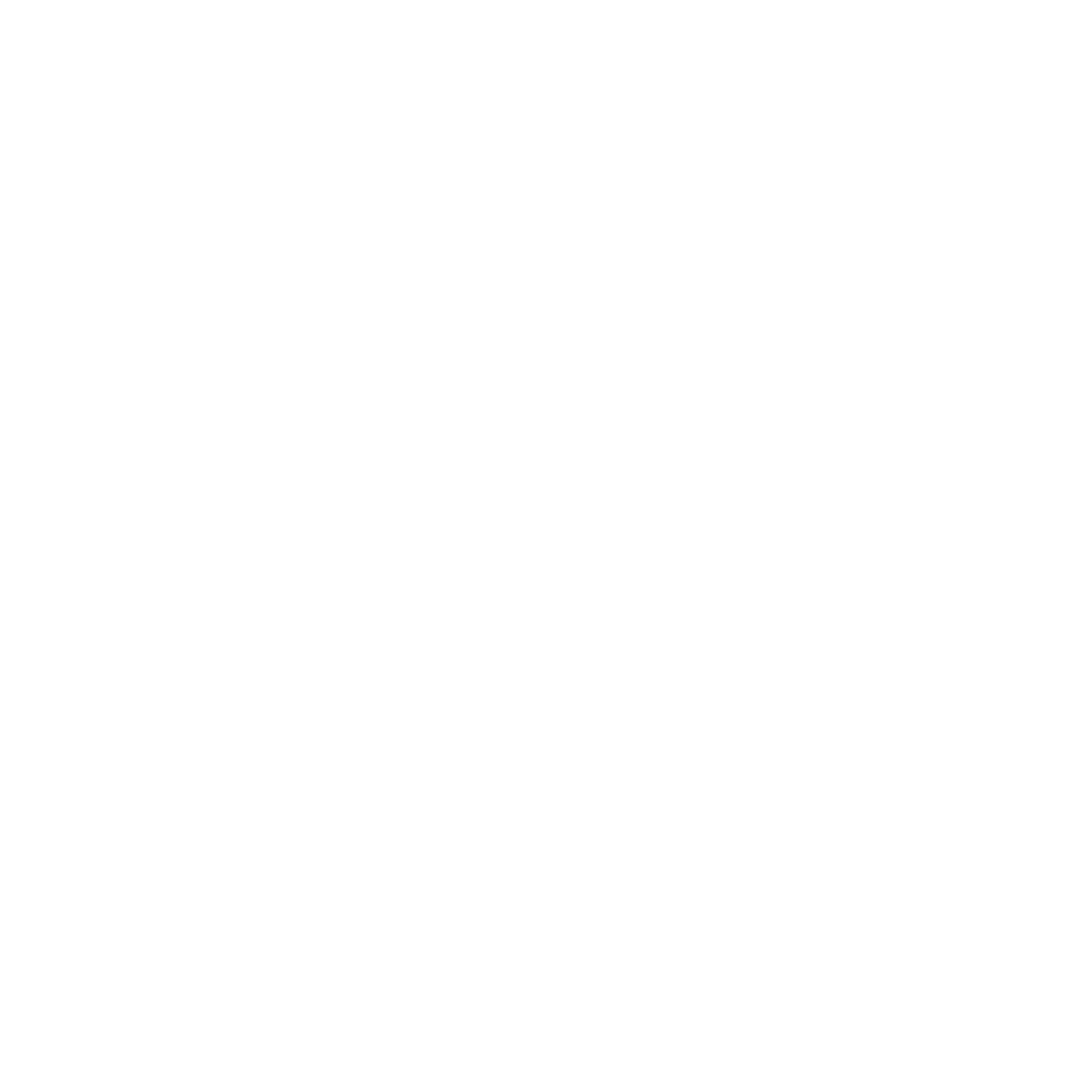21349 CLAPPERTOWN DR Ashburn, VA 20147
OPEN HOUSE
Fri May 09, 5:00pm - 7:00pm
UPDATED:
Key Details
Property Type Single Family Home
Sub Type Detached
Listing Status Active
Purchase Type For Sale
Square Footage 4,474 sqft
Price per Sqft $257
Subdivision Ashburn Village
MLS Listing ID VALO2092154
Style Colonial
Bedrooms 4
Full Baths 4
Half Baths 1
HOA Fees $139/mo
HOA Y/N Y
Abv Grd Liv Area 3,274
Originating Board BRIGHT
Year Built 1994
Annual Tax Amount $7,781
Tax Year 2025
Lot Size 0.310 Acres
Acres 0.31
Property Sub-Type Detached
Property Description
Inside, you're greeted by a dramatic two-story foyer and gleaming refinished hardwood floors throughout the main level. The layout is ideal for both everyday living and entertaining, featuring formal living and dining rooms, a private home office, and an expansive kitchen outfitted with classic white cabinetry, a sun-drenched morning room, and a seamless flow into the cozy family room with custom built-ins and a striking stone fireplace.
Upstairs, four generously sized bedrooms and three full baths await. The luxurious primary suite features a sitting area, an oversized customized walk-in closet, and a newly renovated spa-inspired ensuite bath complete with custom floating cabinetry, a stand alone soaking tub, a frameless glass shower, and private water closet. The second bedroom enjoys its own updated ensuite bath, while bedrooms three and four share a stylishly updated Jack-and-Jill bathroom.
The fully finished lower level features luxury vinyl plank flooring, neutral paint, and an updated full bath. With a large recreation area, two bonus rooms perfect for hobbies or guest space, and a substantial unfinished area for storage or future customization, the basement is as functional as it is flexible.
As part of Ashburn Village, you'll enjoy access to premier community amenities including indoor and outdoor pools, the state-of-the-art Sports Pavilion, tennis courts, scenic walking trails, playgrounds, lakes, and nearby shops and dining. Convenient to major commuter routes, the Silver Line Metro, and Dulles Airport—this home truly checks every box.
This is the one you have been waiting for! Don't miss the opportunity to make this Ashburn Village gem your own!
Location
State VA
County Loudoun
Zoning PDH4
Rooms
Other Rooms Living Room, Dining Room, Primary Bedroom, Bedroom 2, Bedroom 3, Bedroom 4, Kitchen, Family Room, Den, Basement, Foyer, Breakfast Room, Sun/Florida Room, Exercise Room, Office, Recreation Room, Storage Room, Bathroom 2, Bathroom 3, Bonus Room, Hobby Room, Primary Bathroom, Full Bath
Basement Full
Interior
Interior Features Dining Area, Bathroom - Soaking Tub, Bathroom - Walk-In Shower, Built-Ins, Carpet, Ceiling Fan(s), Chair Railings, Floor Plan - Open, Formal/Separate Dining Room, Kitchen - Island, Primary Bath(s), Recessed Lighting, Skylight(s), Walk-in Closet(s), Window Treatments, Wood Floors
Hot Water Electric
Heating Forced Air
Cooling Central A/C
Fireplaces Number 1
Equipment Built-In Microwave, Cooktop, Dishwasher, Disposal, Washer - Front Loading, Dryer - Front Loading, Oven - Wall, Refrigerator, Water Heater
Fireplace Y
Appliance Built-In Microwave, Cooktop, Dishwasher, Disposal, Washer - Front Loading, Dryer - Front Loading, Oven - Wall, Refrigerator, Water Heater
Heat Source Natural Gas
Laundry Main Floor
Exterior
Exterior Feature Porch(es), Deck(s)
Parking Features Garage - Side Entry
Garage Spaces 2.0
Utilities Available Under Ground
Amenities Available Basketball Courts, Baseball Field, Bike Trail, Club House, Common Grounds, Community Center, Dog Park, Fitness Center, Jog/Walk Path, Lake, Meeting Room, Party Room, Pool - Indoor, Pool - Outdoor, Pier/Dock, Recreational Center, Racquet Ball, Tennis - Indoor, Tennis Courts, Tot Lots/Playground, Volleyball Courts
Water Access N
Accessibility None
Porch Porch(es), Deck(s)
Attached Garage 2
Total Parking Spaces 2
Garage Y
Building
Story 3
Foundation Other
Sewer Public Sewer
Water Public
Architectural Style Colonial
Level or Stories 3
Additional Building Above Grade, Below Grade
New Construction N
Schools
Elementary Schools Dominion Trail
Middle Schools Farmwell Station
High Schools Broad Run
School District Loudoun County Public Schools
Others
Pets Allowed N
HOA Fee Include Common Area Maintenance,Pool(s),Recreation Facility,Road Maintenance,Reserve Funds,Snow Removal,Trash
Senior Community No
Tax ID 087391142000
Ownership Fee Simple
SqFt Source Assessor
Acceptable Financing Cash, Conventional, FHA, VA
Listing Terms Cash, Conventional, FHA, VA
Financing Cash,Conventional,FHA,VA
Special Listing Condition Standard
Virtual Tour https://homes.btwimages.com/public/photos/182102896




