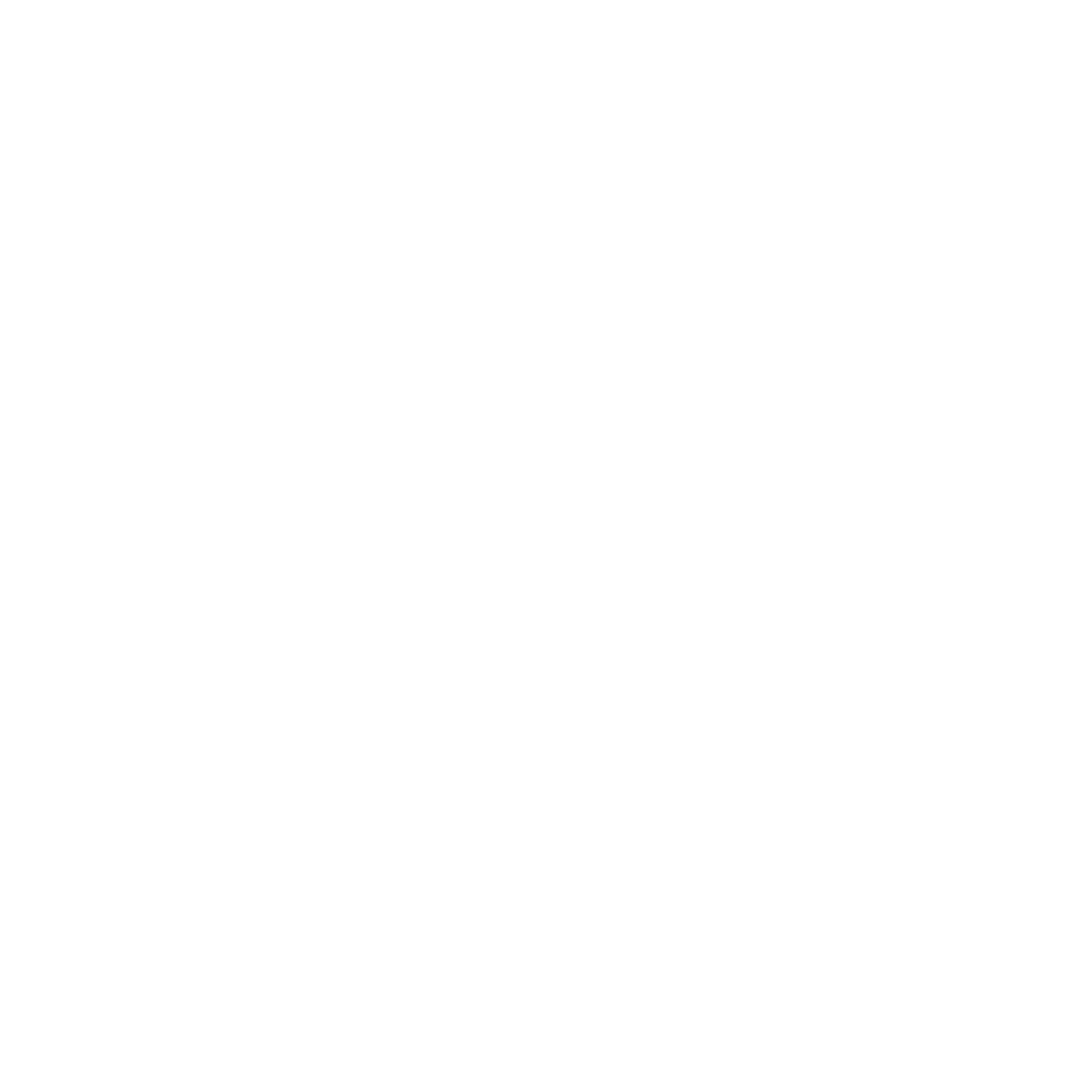9 BRASWELL CT Upper Marlboro, MD 20774
UPDATED:
Key Details
Property Type Townhouse
Sub Type End of Row/Townhouse
Listing Status Coming Soon
Purchase Type For Sale
Square Footage 1,849 sqft
Price per Sqft $243
Subdivision Cameron Grove Condo Viii
MLS Listing ID MDPG2150678
Style Ranch/Rambler
Bedrooms 2
Full Baths 2
HOA Fees $217/mo
HOA Y/N Y
Abv Grd Liv Area 1,849
Originating Board BRIGHT
Year Built 2006
Available Date 2025-05-23
Annual Tax Amount $5,549
Tax Year 2024
Lot Size 6,105 Sqft
Acres 0.14
Property Sub-Type End of Row/Townhouse
Property Description
Enjoy the ease of low-maintenance living with access to top-tier amenities including a clubhouse, indoor and outdoor pools, fitness center, game room, saunas, walking trails, scenic gazebos, and so much more!
The home itself features spacious bedrooms, an open-concept layout, and a two-car garage — perfect for downsizers or those seeking community-focused, active adult living.
Professional photos coming soon. Don't miss your chance to live in one of Prince George's County's most sought-after 55+ neighborhoods!
Location
State MD
County Prince Georges
Zoning LCD
Rooms
Main Level Bedrooms 2
Interior
Interior Features Bathroom - Walk-In Shower, Ceiling Fan(s), Chair Railings, Combination Dining/Living, Crown Moldings, Entry Level Bedroom, Floor Plan - Open, Formal/Separate Dining Room, Kitchen - Eat-In, Kitchen - Table Space, Primary Bath(s), Walk-in Closet(s)
Hot Water Natural Gas
Heating Forced Air
Cooling Central A/C, Ceiling Fan(s)
Fireplaces Number 1
Equipment Built-In Microwave, Dishwasher, Disposal, Dryer, Oven - Self Cleaning, Oven/Range - Gas, Refrigerator, Washer
Fireplace Y
Appliance Built-In Microwave, Dishwasher, Disposal, Dryer, Oven - Self Cleaning, Oven/Range - Gas, Refrigerator, Washer
Heat Source Natural Gas
Exterior
Parking Features Garage - Front Entry
Garage Spaces 2.0
Amenities Available Billiard Room, Club House, Common Grounds, Community Center, Exercise Room, Fitness Center, Game Room, Meeting Room, Party Room, Pool - Outdoor, Pool - Indoor, Sauna, Tennis Courts
Water Access N
Accessibility Level Entry - Main
Attached Garage 2
Total Parking Spaces 2
Garage Y
Building
Story 1
Foundation Slab
Sewer Public Sewer
Water Public
Architectural Style Ranch/Rambler
Level or Stories 1
Additional Building Above Grade, Below Grade
New Construction N
Schools
School District Prince George'S County Public Schools
Others
HOA Fee Include Common Area Maintenance,Insurance,Lawn Maintenance,Management,Pool(s),Snow Removal
Senior Community Yes
Age Restriction 55
Tax ID 17073579141
Ownership Fee Simple
SqFt Source Assessor
Special Listing Condition Standard




