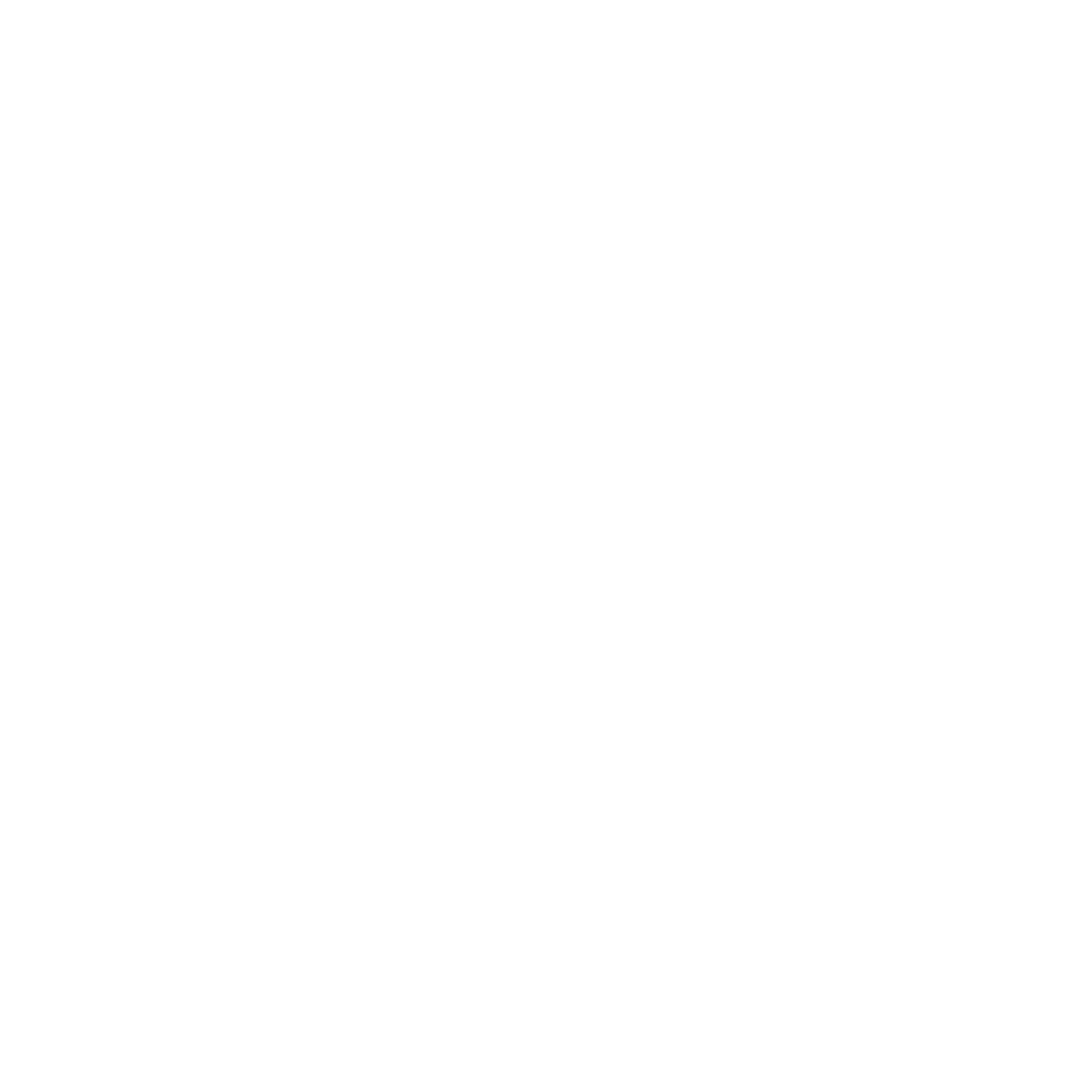24 BELFAST Lutherville Timonium, MD 21093
OPEN HOUSE
Sat May 03, 12:00pm - 2:00pm
UPDATED:
Key Details
Property Type Single Family Home
Sub Type Detached
Listing Status Coming Soon
Purchase Type For Sale
Square Footage 1,536 sqft
Price per Sqft $289
Subdivision Yorkshire
MLS Listing ID MDBC2126628
Style Colonial
Bedrooms 4
Full Baths 2
HOA Y/N N
Abv Grd Liv Area 1,536
Originating Board BRIGHT
Year Built 1942
Available Date 2025-05-03
Annual Tax Amount $3,540
Tax Year 2024
Lot Size 7,500 Sqft
Acres 0.17
Lot Dimensions 1.00 x
Property Sub-Type Detached
Property Description
Location
State MD
County Baltimore
Zoning R
Direction South
Rooms
Other Rooms Living Room, Dining Room, Primary Bedroom, Bedroom 2, Bedroom 3, Bedroom 4, Kitchen, Family Room, Utility Room, Full Bath
Basement Sump Pump, Unfinished
Main Level Bedrooms 1
Interior
Interior Features Attic, Bathroom - Tub Shower, Ceiling Fan(s), Built-Ins
Hot Water Natural Gas
Heating Hot Water, Radiator, Baseboard - Electric
Cooling Ceiling Fan(s), Window Unit(s)
Flooring Ceramic Tile, Hardwood, Concrete, Luxury Vinyl Plank, Laminated, Wood, Vinyl
Inclusions Porch Swing on Covered Front Porch-LG Deck in Rear Yard-All Existing Appliances Convey-Shed in Fenced Yard-1st Floor Addition Wth 1st Floor Family Room & Primary BR & Full Bath-Freshly Painted Throughout
Equipment Built-In Range, Dishwasher, Dryer - Electric, Extra Refrigerator/Freezer, Microwave, Refrigerator, Washer
Fireplace N
Window Features Replacement,Screens
Appliance Built-In Range, Dishwasher, Dryer - Electric, Extra Refrigerator/Freezer, Microwave, Refrigerator, Washer
Heat Source Natural Gas
Laundry Lower Floor
Exterior
Exterior Feature Porch(es), Deck(s)
Garage Spaces 2.0
Fence Rear
Water Access N
View Garden/Lawn
Roof Type Asphalt
Accessibility None
Porch Porch(es), Deck(s)
Total Parking Spaces 2
Garage N
Building
Lot Description Landscaping, Level
Story 3
Foundation Block
Sewer Public Sewer
Water Public
Architectural Style Colonial
Level or Stories 3
Additional Building Above Grade, Below Grade
New Construction N
Schools
Elementary Schools Timonium
Middle Schools Ridgely
High Schools Dulaney
School District Baltimore County Public Schools
Others
Senior Community No
Tax ID 04080807030440
Ownership Fee Simple
SqFt Source Assessor
Special Listing Condition Standard




